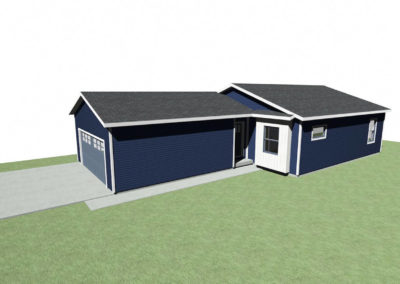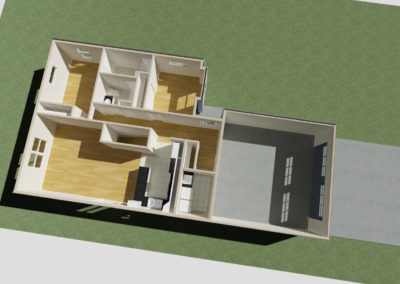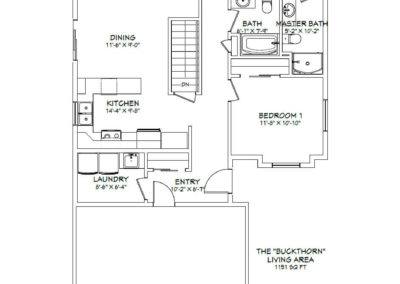Our Homes
Back to Our Homes
The “Buckthorn”
3 bedroom, 2 bath. Open concept with main floor laundry room and spacious kitchen. Optional family room and third full bathroom in the full basement.
Features of this plan:
- 1151 square foot main level
- 3 bedrooms
- 2 bath
- Finished 3rd bedroom with egress window in the full basement
Starting from the $180s
Disclaimer: Plans and images shown may differ from the actual product and may contain options, layout changes, colors, styles and/or features not included. Always refer to the final specifications and the permitted planset.
Read to get started?
Our process takes the stress out of a buying a home. We’ll work with you from day 1 to make the buying experience transparent and enjoyable.



